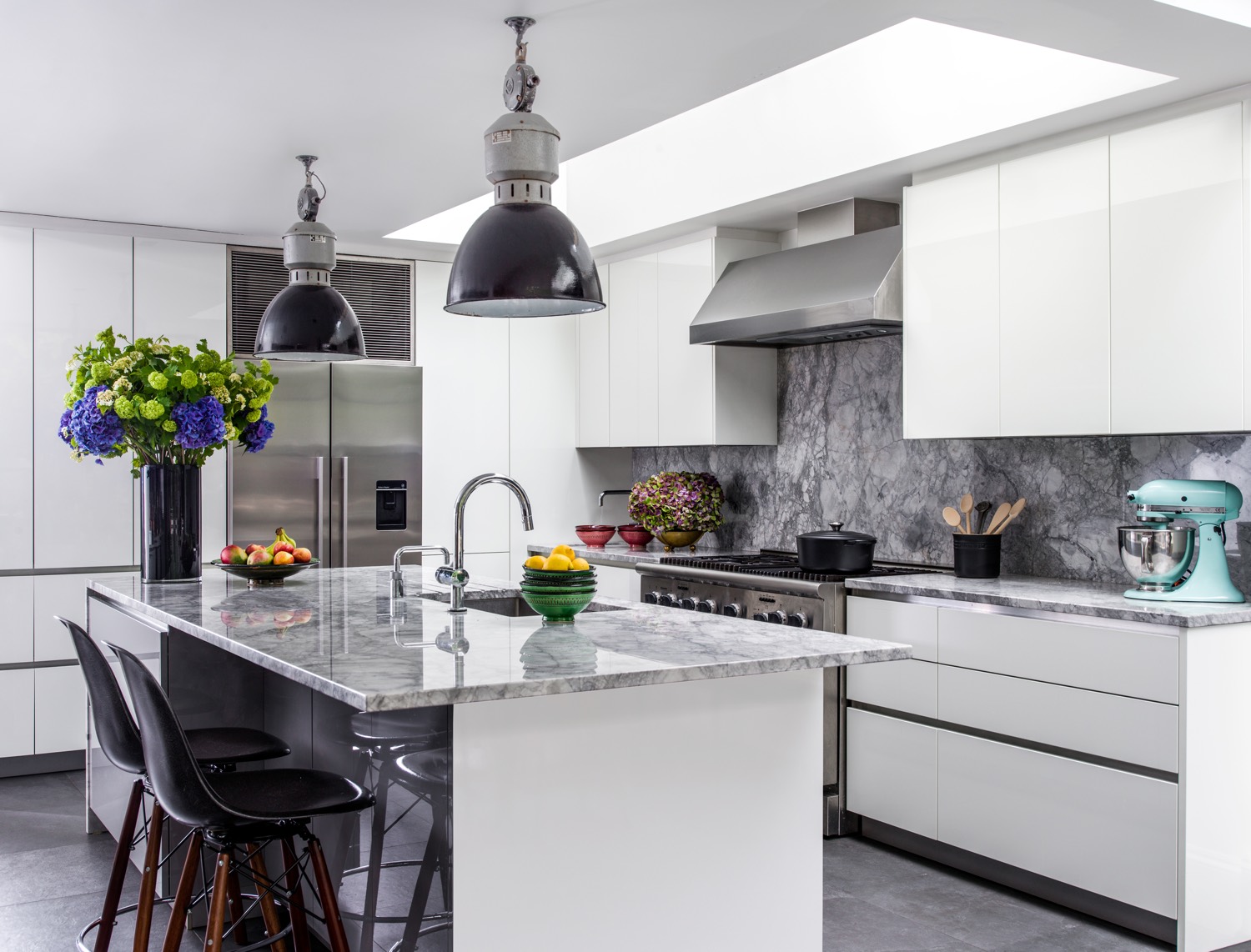Parsons Green House , London

A top to bottom renovation and interior design of a typical Victorian terrace house in Parsons Green for a family with three teen age children. We combined Victorian style plasterwork , Antiqued Mirror and textured silk like wall covering with jewel toned velvets and silks for upholstery and cushions. A custom made button-tufted corner banquette is perfect for cocktails and is also used for sit down dinner parties.

Smoked oak flooring in a basket weave pattern with metal accents, Critall Window partition separates the Reception Room from the front entrance. Vintage Chair, Lamp and Loveseat add retro glamour.

The hall to the Powder Room is lined with custom joinery in gloss lacquer, one side with antique mirror the other in eel skin like wall covering providing ample concealed storage for a family of five.

Powder room with Vintage mirror and not one but two fabulous wall papers. (Kit Miles & Cole & Son)

A North American style Kitchen with full size appliances and gloss lacquer cabinets.

Stairway to Heaven, or the Master Bedroom suite. Custom Carpet and Fornasetti wall paper.

A boutique hotel style bedroom suite was created in the old loft space. Luxurious silver grass cloth wall covering, full height leather headboard and lift up storage base and French doors opening to a view of rear garden creates a tranquil space.

Equator Marmara Marble frame clear glass panels in the Master Bedroom one with a view to the Shower the other to the Bath.

Custom white gloss lacquer joinery, large panels of clear mirror , Equator Marmara Marble and motorised Velux skylights make a Spa like experience.









Styled by Miles de Lange. Photography by Patrick Williamson
